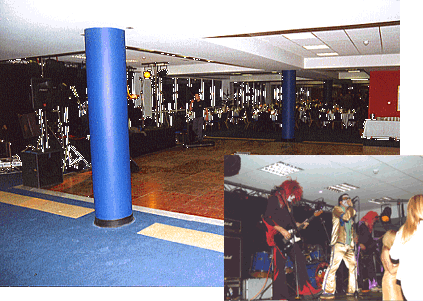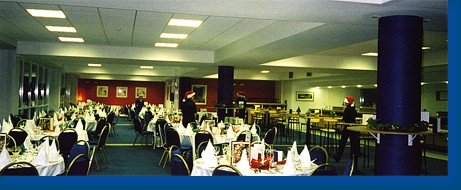Facilities
Greenmount Park Event
& Exhibition Centre
Ground Floor (Tote Hall)
Licensed for 2,000 people together with six access points and bar area.
Fully equipped with electrical points, telephone extensions with ISDN
connections.
Exhibition
Product Launch
Conference
Party
First Floor (Munster Suite)
This level is suitable for hosting conferences, exhibitions themed events
and parties. The stand if fully accessible with 2 lifts running to each
level of the stand. Full bar and catering facilities available.
Second Floor (Greenmount Suite)
Please click here to view 360 degree panoramic image
The Greenmount Suite offers a fully carpeted area; suitable for private
dinning and offers a furnished banqueting room for up to 500 persons.

Third Floor Please
click here to view 360 degree panoramic image
The top level of the stand comprises of thirteen corporate boxes holding
25 delegates in each. Suitable for smaller meetings and breakout rooms
for larger conference.

Click
Here to View Full Room Capacity Details
Click
Here to View Plans of Building (1)
Click
Here to View Plans of Building (2)
Click Here to View Level 2 Conference
Layout
Click Here to View Level 3 Conference
Layout
Click Here to View Level 1 Conference
Layout
|



